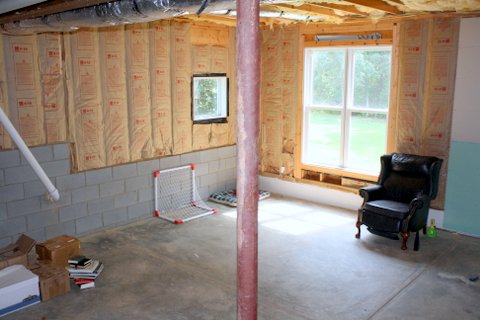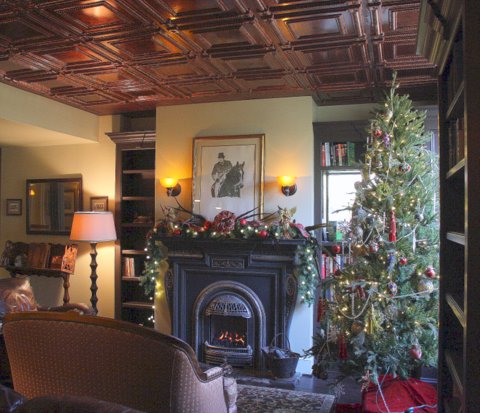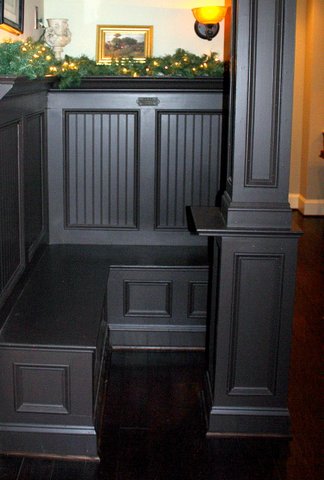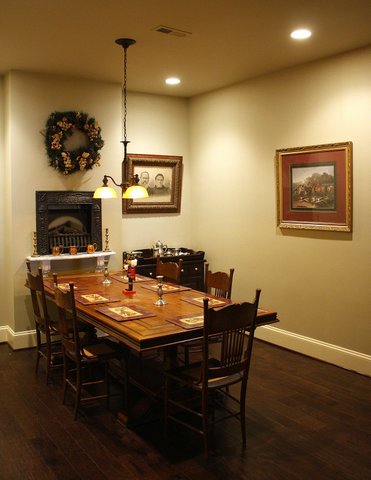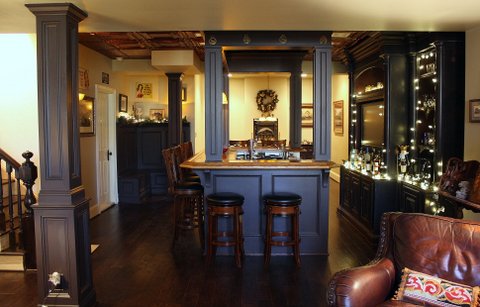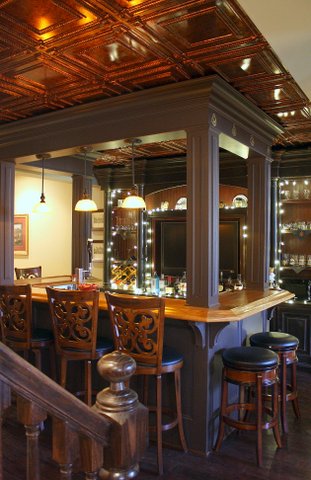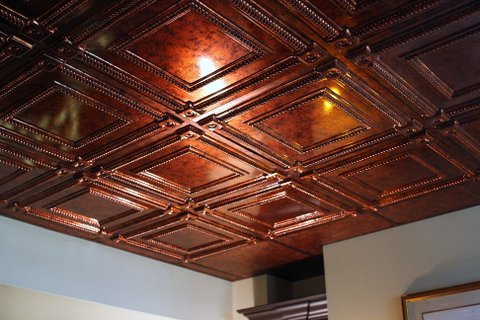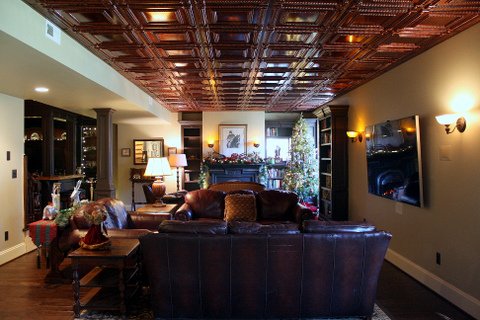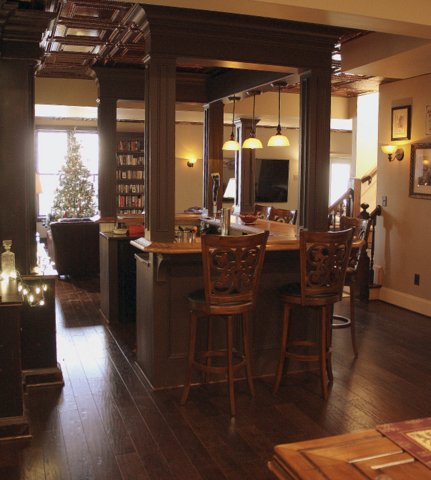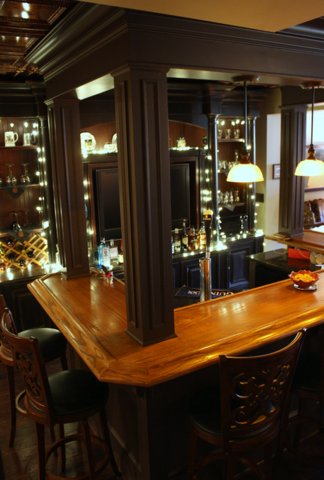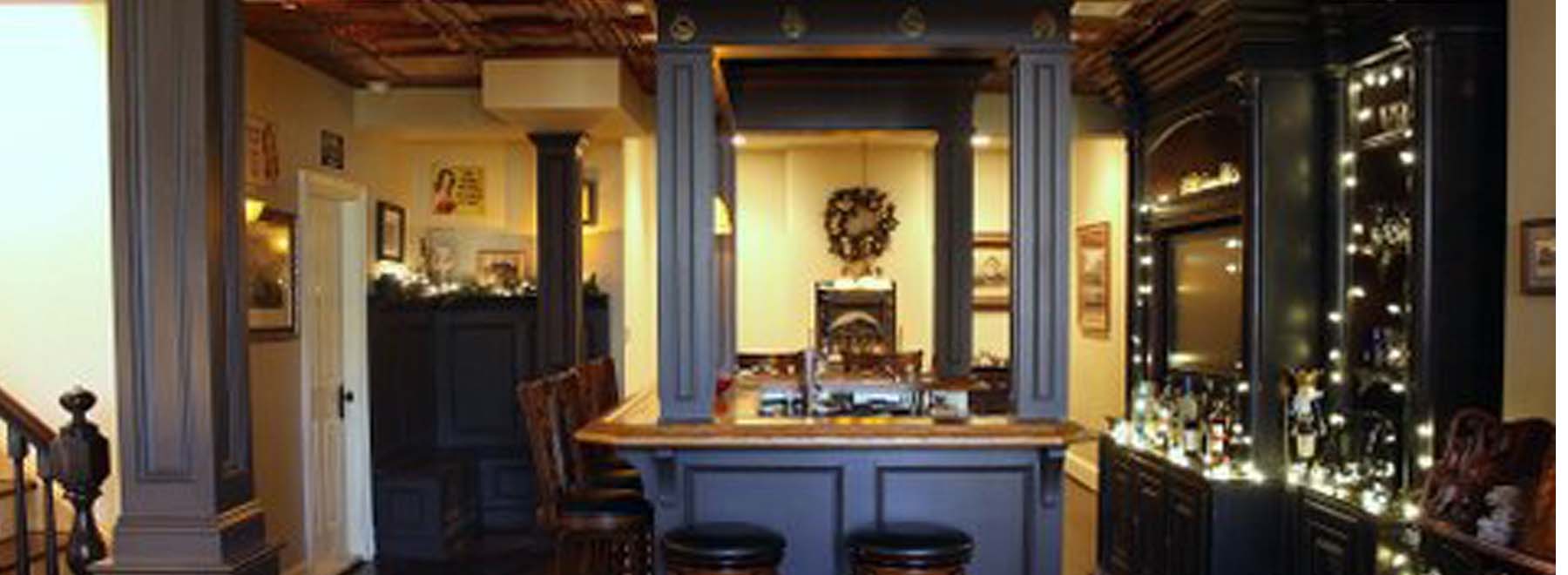
It was a common basement, serving as a glorified storage area with walk-out access. The “English Pub”, described by the owner below, was a combination of water and electrical lines hanging below the floor joists and steel vertical columns supporting the floor above. The description of trim and paint colors was acknowledged by a head nod while at the same time trying to imagine a path forward for permits, walls, ceilings and code compliance. Like any project, you develop a plan and follow it and are often blind to the transformation that follows. With the “Pub” complete and a cold beverage in hand I can remember the moments.
The pub was an unfinished 1,500 sq. ft with close to 10′ ceiling on just a cement floor and cinder block walls. We put in a “distressed” wide plank pergo-type floor, created a 1/2 bath, built a “library area” with built-in bookcases and a gas coal fireplace with a Victorian cast iron mantel. The lolly columns were encased with wood panels, which were duplicated on the bar. The bar was built on-site with an English pub-style canopy above which we decorated with antique horse brasses and has oil rubbed bronze & amber etched glass antique looking glass shades on the pendants (and sconces & chandelier). A Victorian “snug” (place during the Victorian times where the ladies would sit while the men were at the bar), with high backed L shaped bench and drink ledge. The ceiling was made out of Victorian style copper (plastic) ceiling tiles to help create the mood. All the wood (except the bar counter) was painted a dark brown to “cozy up” the atmosphere, The walls were painted with a Farrow & Ball “house white”, (which ends up being sort of a neutral green-gray). The stair case has Victorian style-brass brackets, and hand carved chunky “pub” like newel posts.
