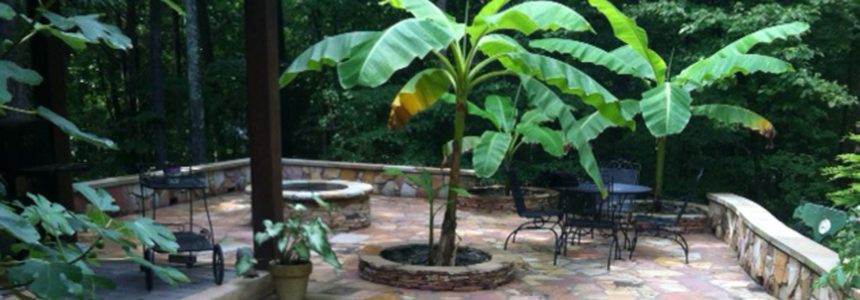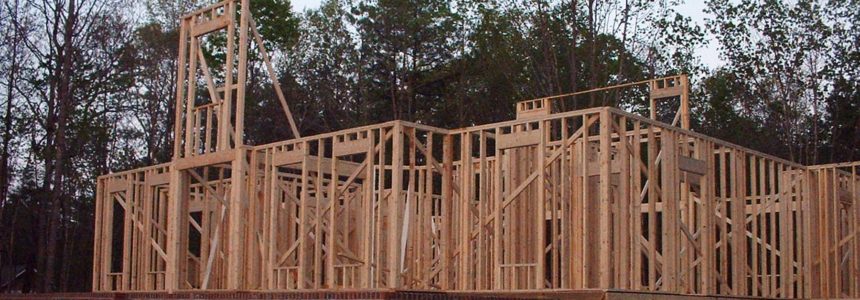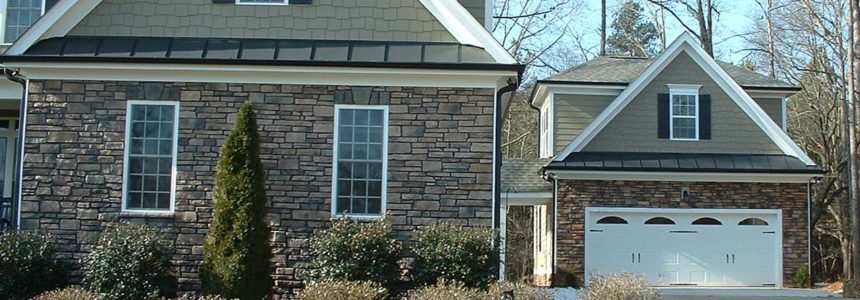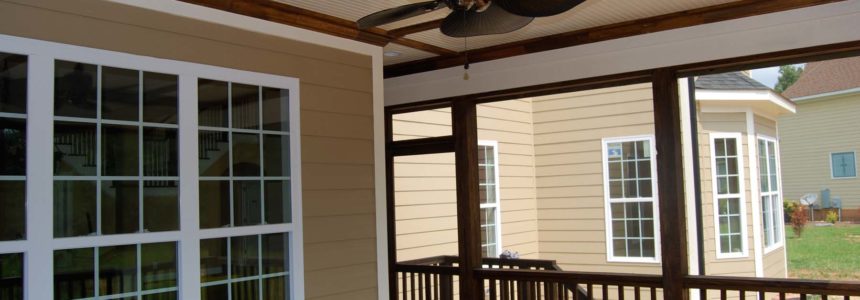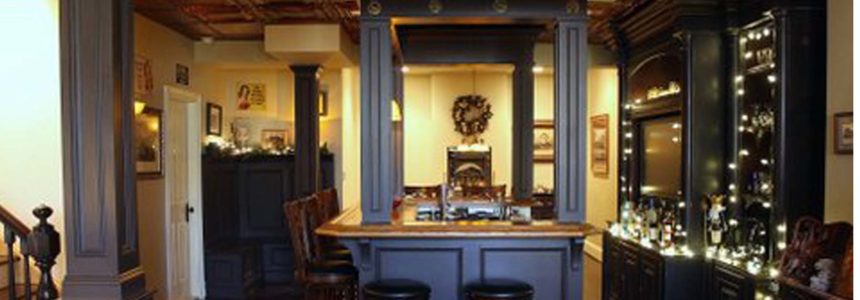
It was a common basement, serving as a glorified storage area with walk-out access. The "English Pub", described by the owner below, was a combination of water and electrical lines hanging below the floor joists and steel vertical columns supporting the floor above. The description of trim and paint colors was acknowledged by a head nod while at the same time trying to imagine a path forward for permits, walls, ceilings and code compliance. Like any project, you develop a plan and follow it and are often blind to the transformation that follows. With the "Pub" complete and a cold beverage in ...
Read More
