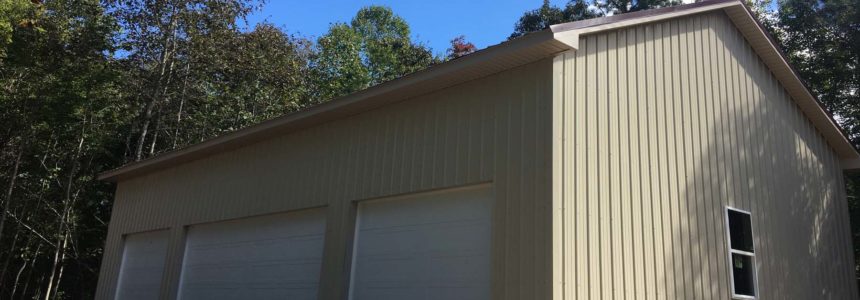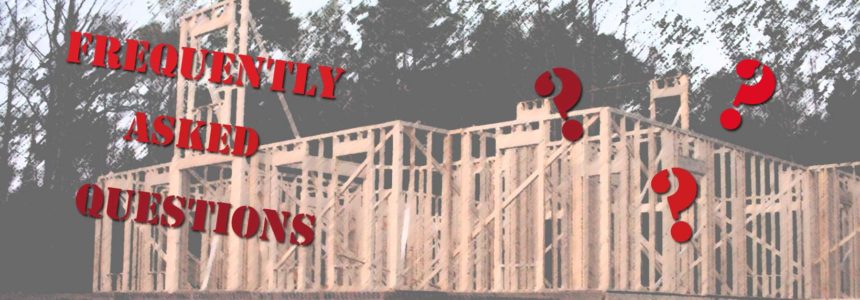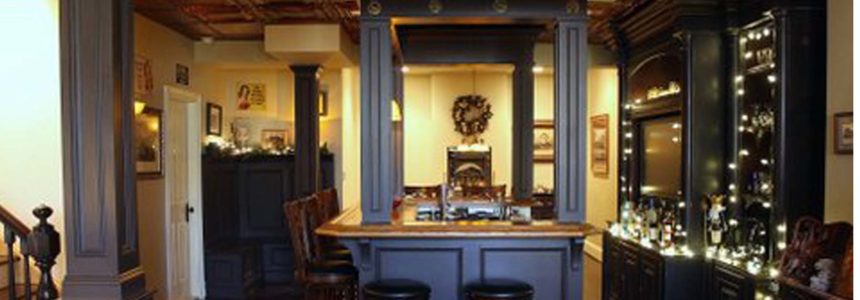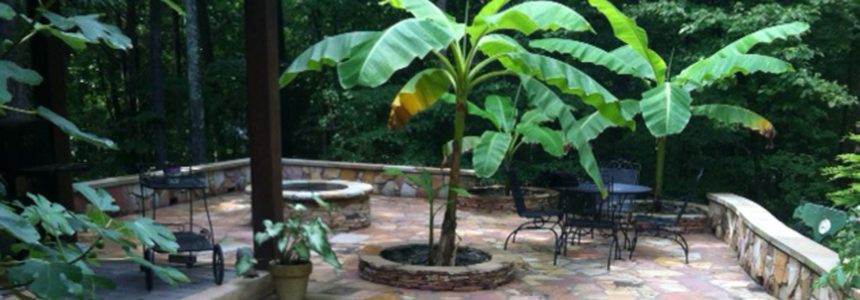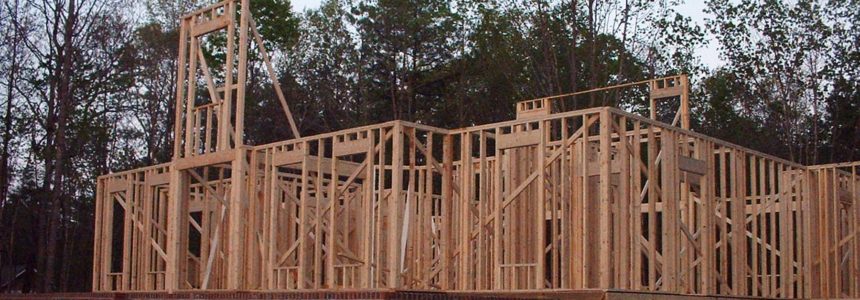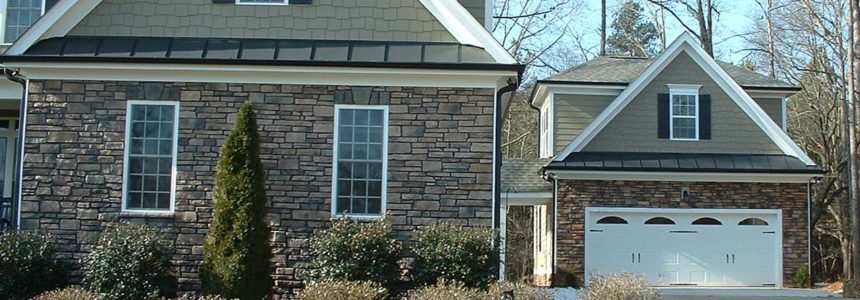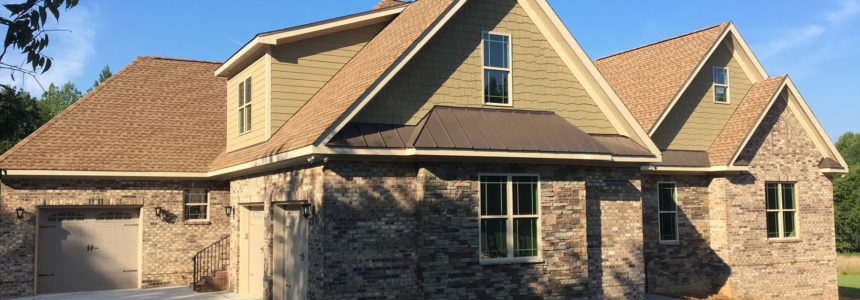
Custom home set on fifty plus acres in the country where deer and turkey were a common site during construction. From concept to construction, a 4400 square foot all brick home with stone wall accents comes into view as you make your way down the winding driveway. A sunken family room, a complete in-law suite with separate kitchen, garages and entrances and a large master bedroom with his and her closets are all situated on the first floor. A custom home designed by the owners includes a very open floor plan with many windows over-looking the property. Amenities include granite counter-tops...
Read More
