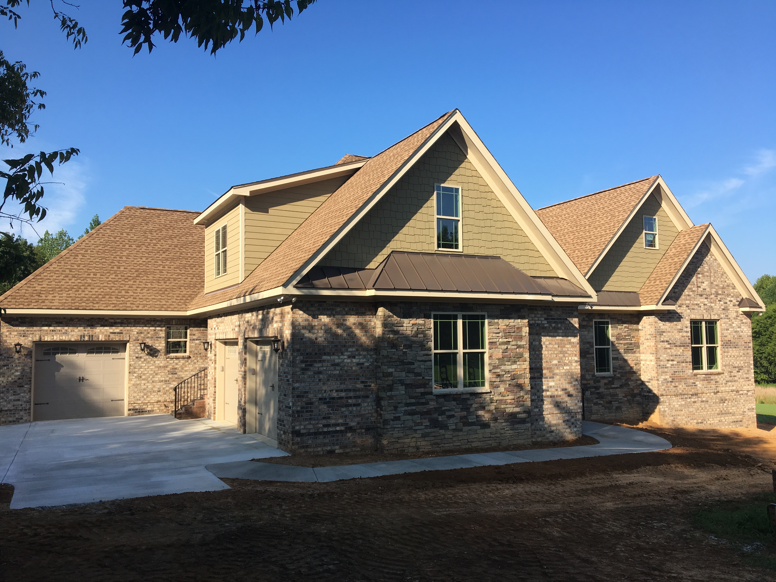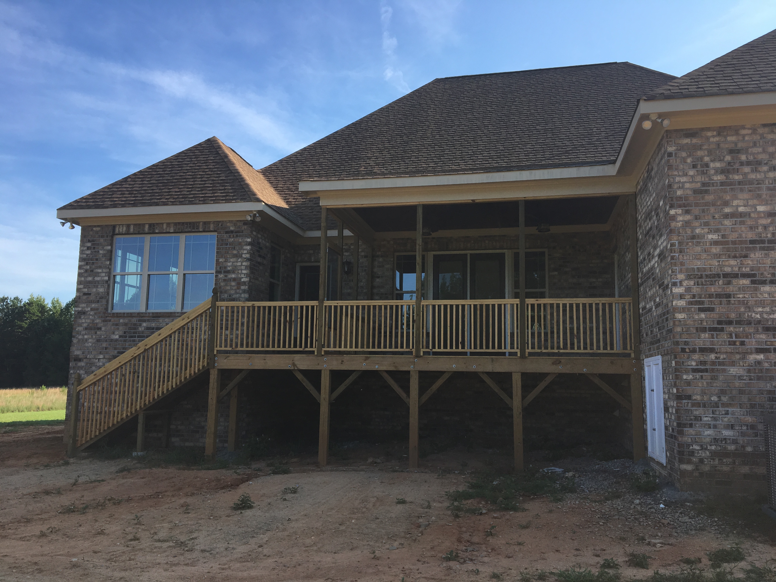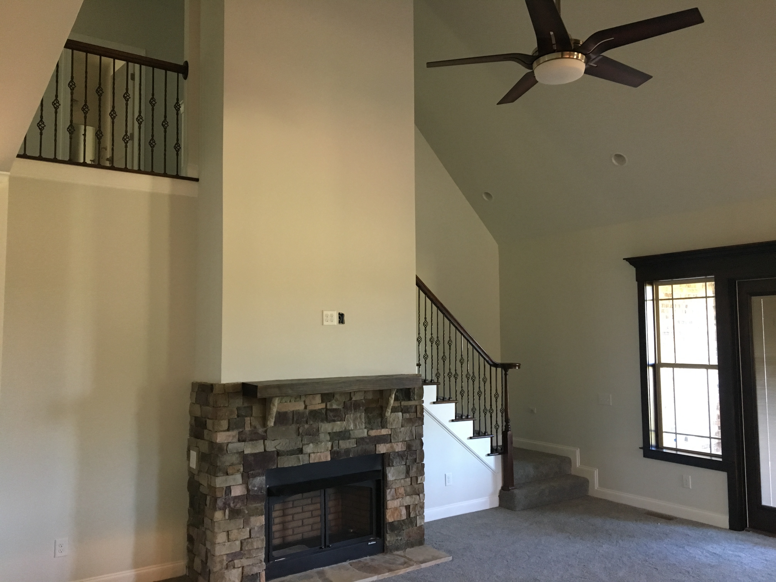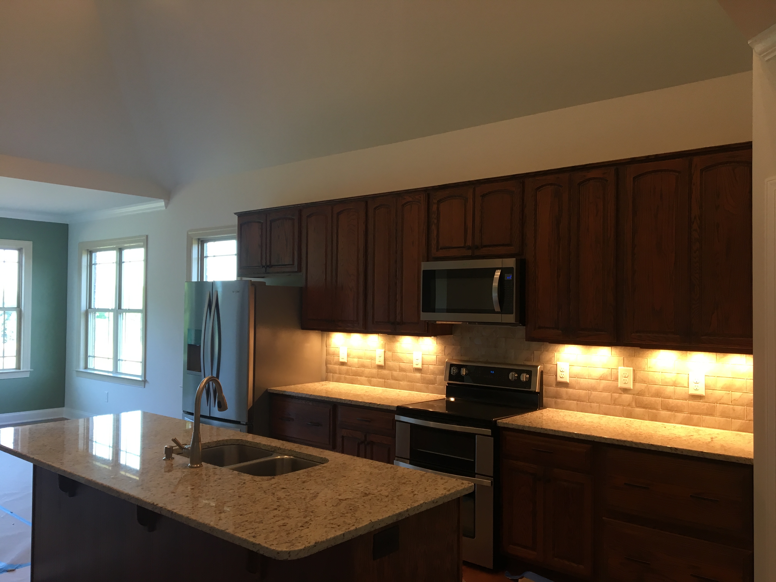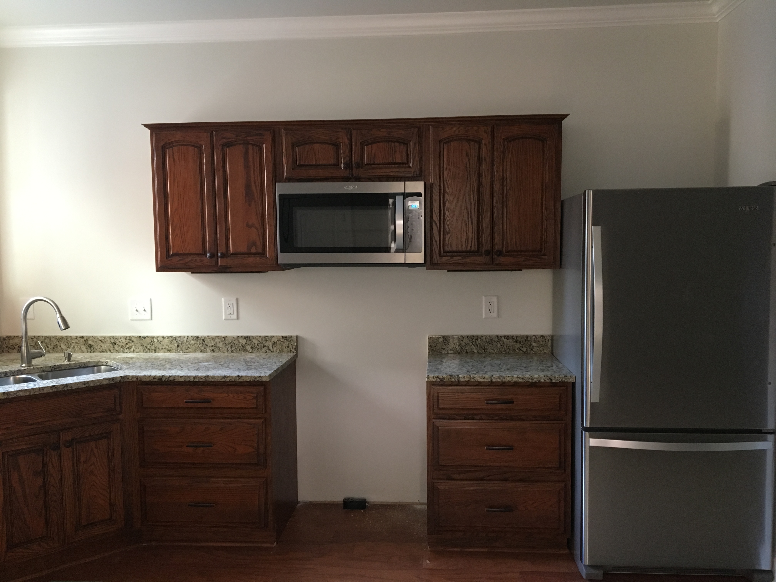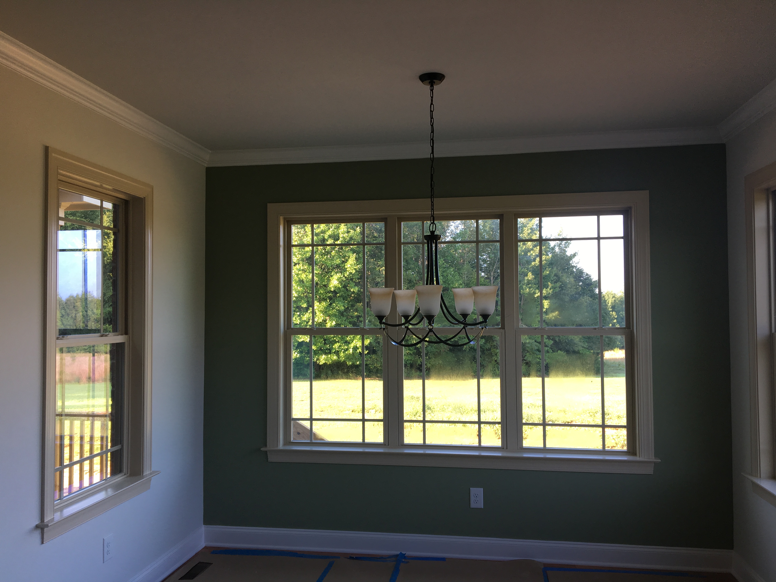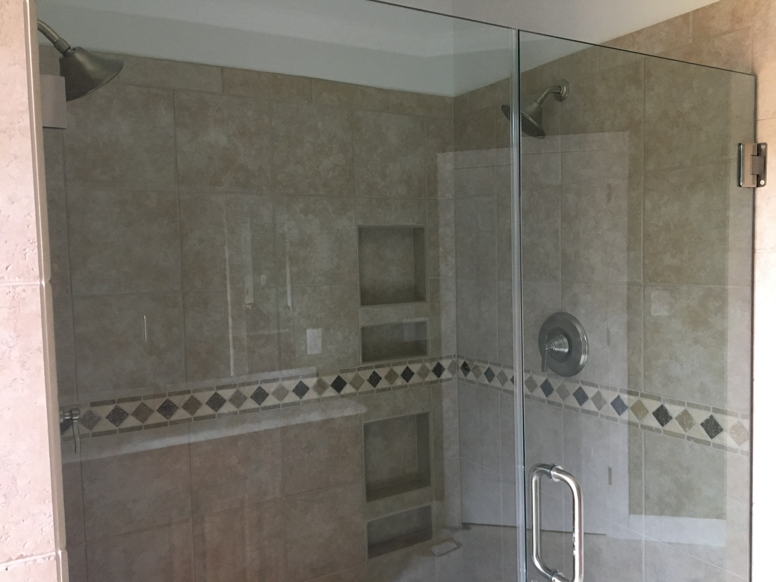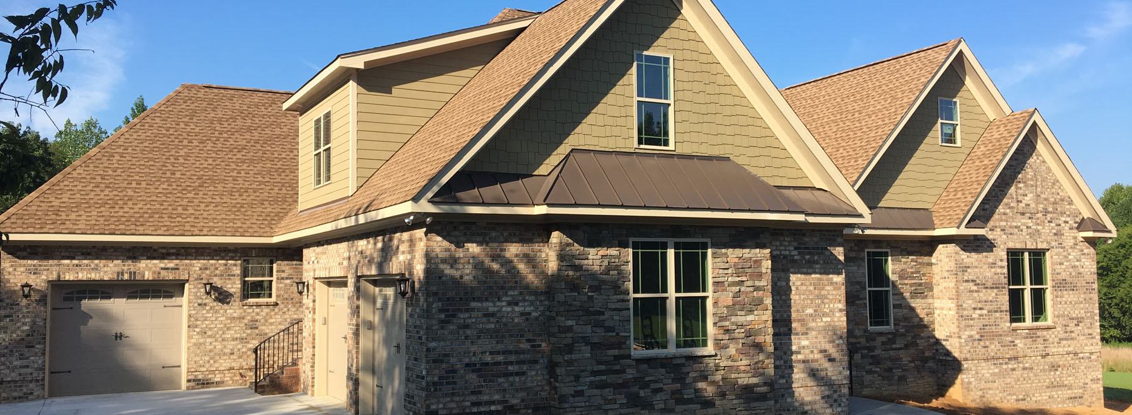
Custom home set on fifty plus acres in the country where deer and turkey were a common site during construction. From concept to construction, a 4400 square foot all brick home with stone wall accents comes into view as you make your way down the winding driveway. A sunken family room, a complete in-law suite with separate kitchen, garages and entrances and a large master bedroom with his and her closets are all situated on the first floor. A custom home designed by the owners includes a very open floor plan with many windows over-looking the property. Amenities include granite counter-tops in both kitchens, hardwood floors, custom shelving in closets and stained wood features and crown molding trim. The rear of the home features an elevated screen porch with adjacent grilling deck. A sealed crawl space, multiple zone hvac and blown in insulation add to comfort and efficiency.

