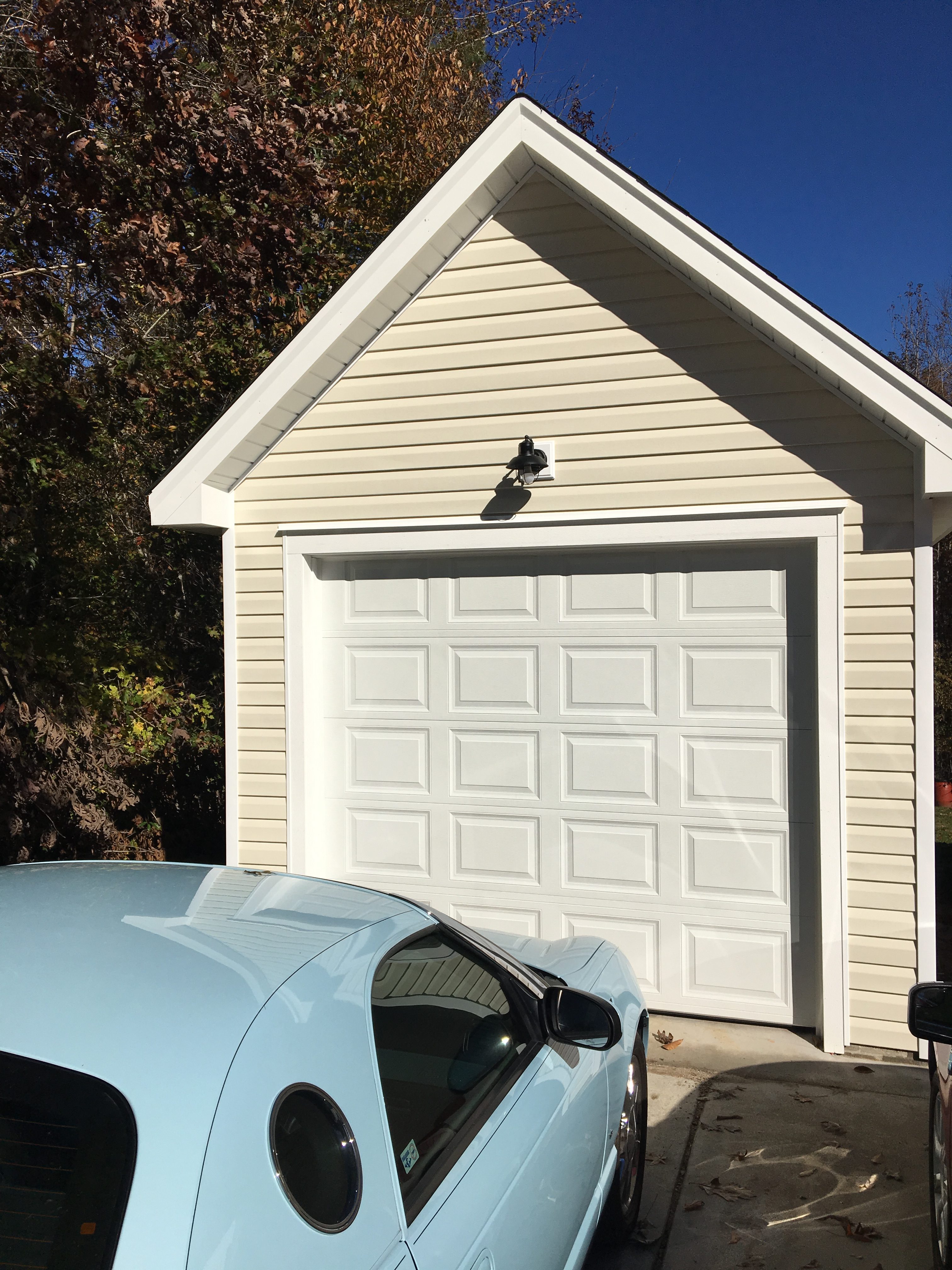
Detached garage
Customer envisioned a detached single car garage on the side of the house where the land slopes heavily to the back yard. Therefore, we built a tall foundation to ensure drainage and brought in fill to level out the slab. Completed the garage is 12′ wide by 28′ long which allows for room in rear for a work area with car in place. Brick foundation, roof and vinyl siding all match existing house. A smooth finished concrete slab, electrical outlets at working height, and LED lighting inside and over the doors are all in place. A wide set of steps lead out the back door for ease of entry. The garage in place now houses a sports car, motorcycle and work bench.



