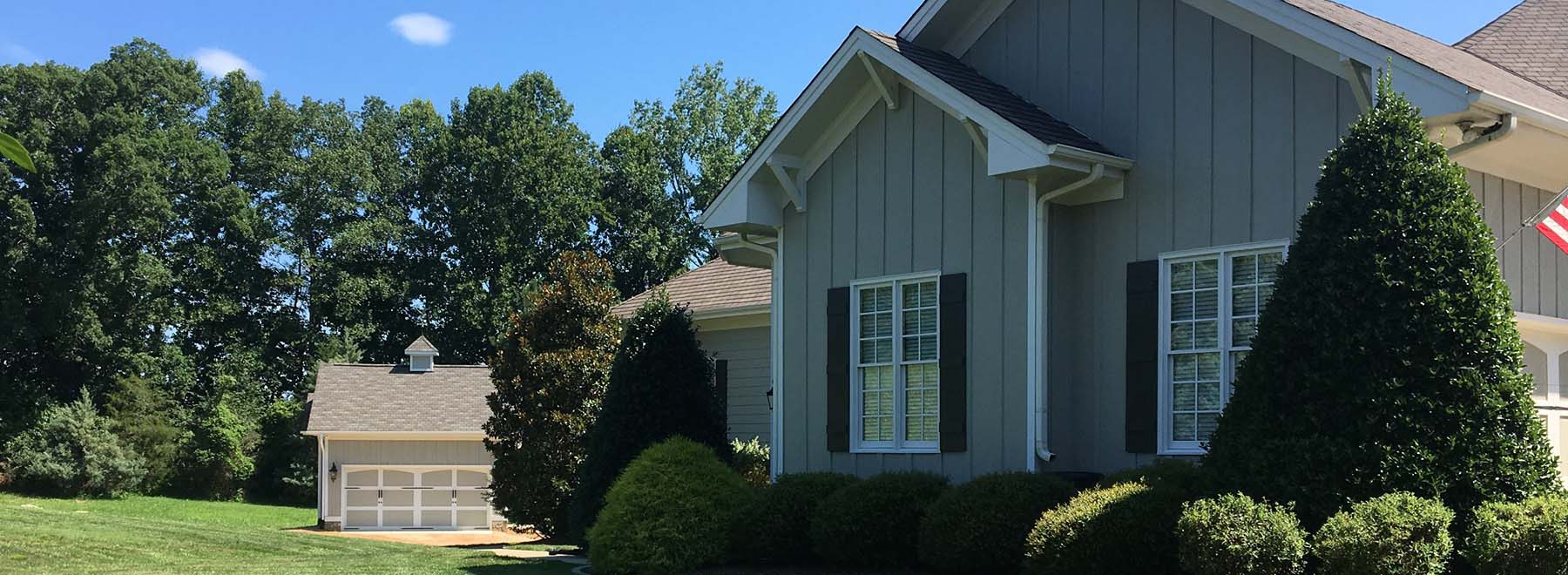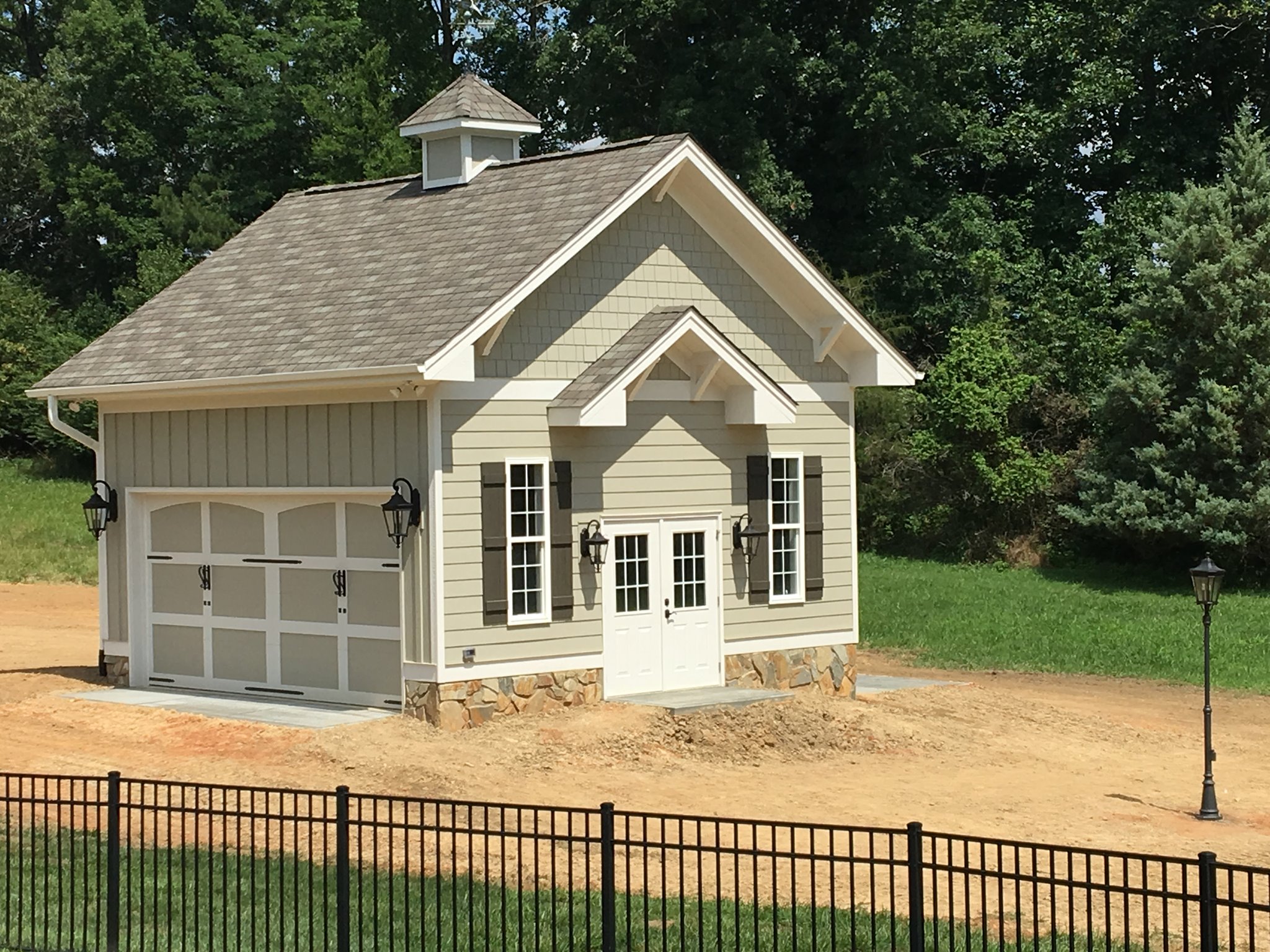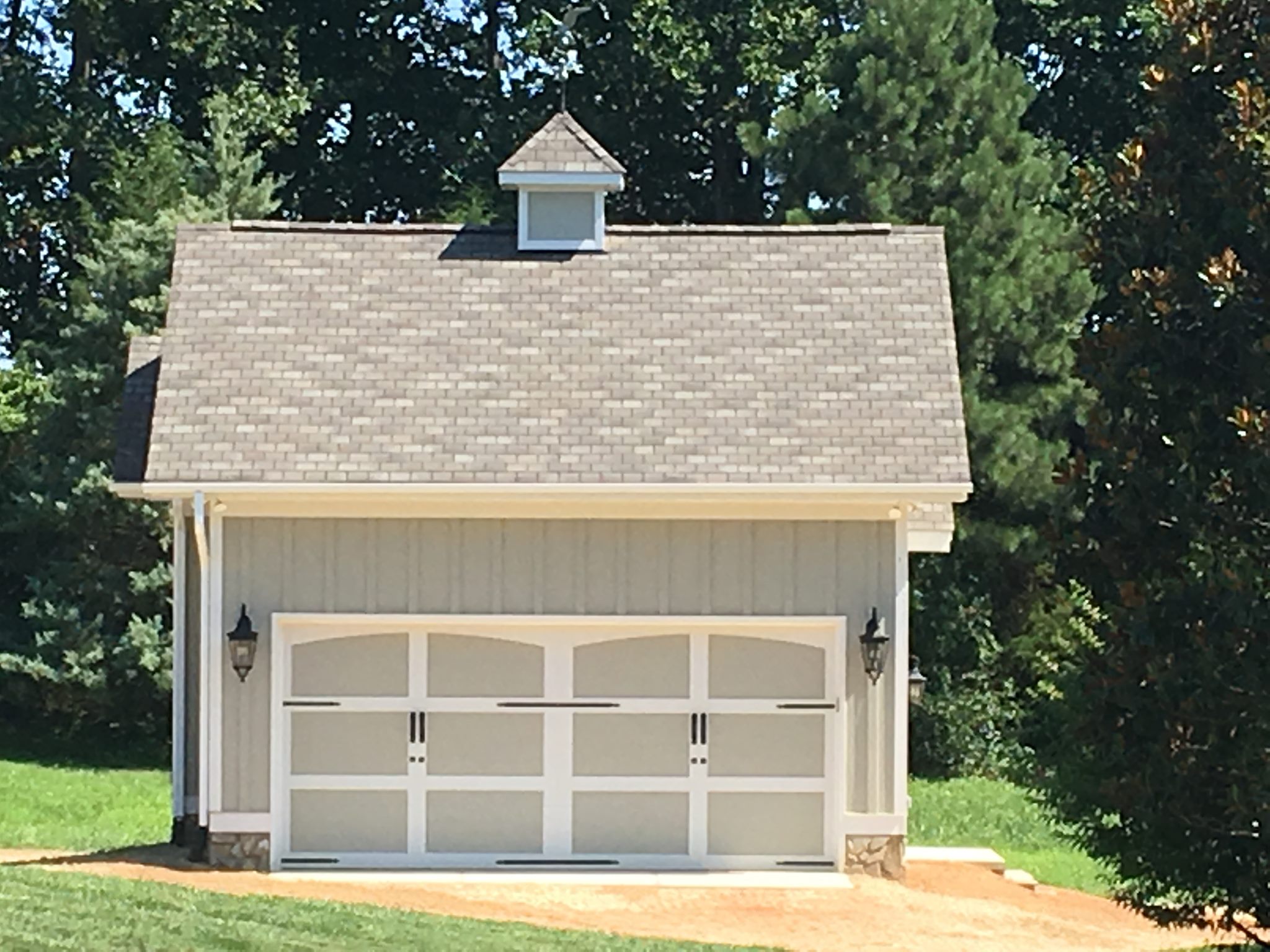
In the Custom Home business you listen, you process, and you provide solutions.
Found your website and would like to discuss the building of a carriage house
The place: a gated community with multi million dollar homes, rolling hills, expansive lake and clubhouse.
The task: Build a carriage house at the rear corner off the existing house of the same materials, color and texture as the house. Complete with custom made shutters, gable corbels, and hand made cupola. The carriage house to be fully insulated with stone foundation, water and electricity.
Conclusion: Despite the wettest year on record, the carriage house is completed with the owners very satisfied.
What is a Carriage House? Charming 1800s Dwellings
A carriage house— also called a coach house— is a building near a larger home that was originally used for storing a horse-drawn carriage and housing the carriage’s driver (coachman). …
Modern carriage houses use a wide variety of floor plans and come in many different sizes. While these houses were “once a home for carriages, they are often a space for that extra car,” says Don of Justham Homes, custom homes built throughout North Carolina. “With the help from a custom home builder, it’s easy to transform into a functional multipurpose space.” Over the last few decades, modern carriage houses have become more popular due to their charm and flexibility of use.
– published by James Forbes at Redfin.com


