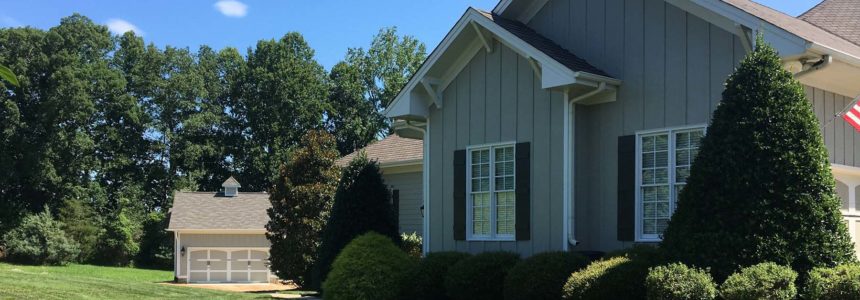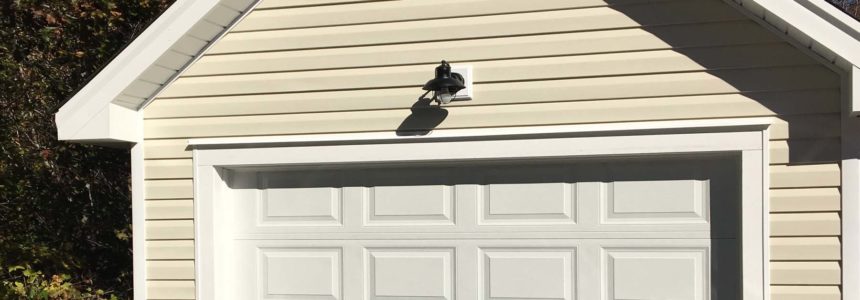
In the Custom Home business you listen, you process, and you provide solutions.
Found your website and would like to discuss the building of a carriage house
The place: a gated community with multi million dollar homes, rolling hills, expansive lake and clubhouse.
The task: Build a carriage house at the rear corner off the existing house of the same materials, color and texture as the house. Complete with custom made shutters, gable corbels, and hand made cupola. The carriage house to be fully insulated with stone foundation, water and electricity.
Conclusion: Despite the wettest year on re...
Read More
